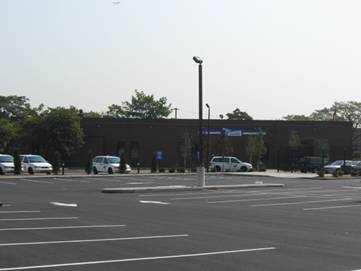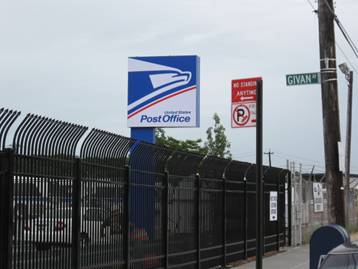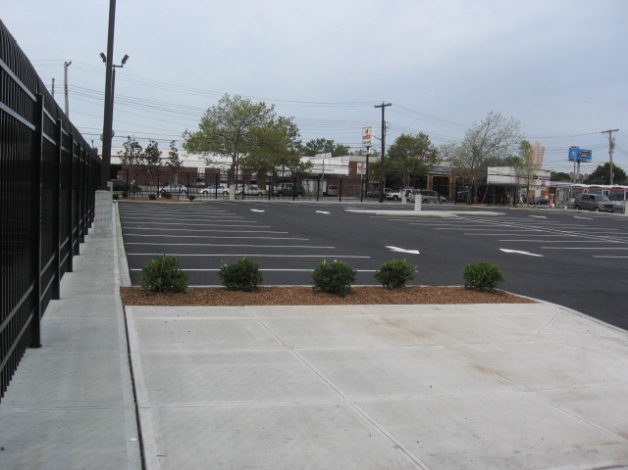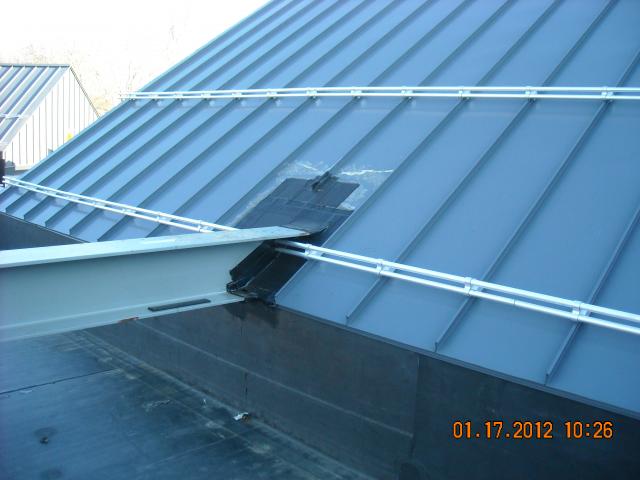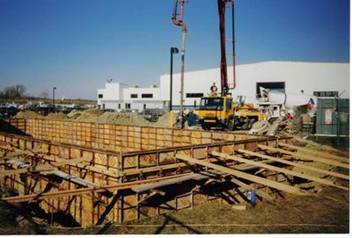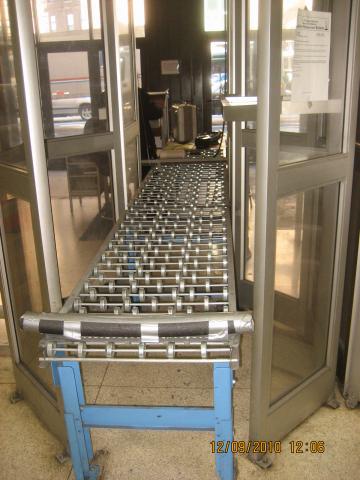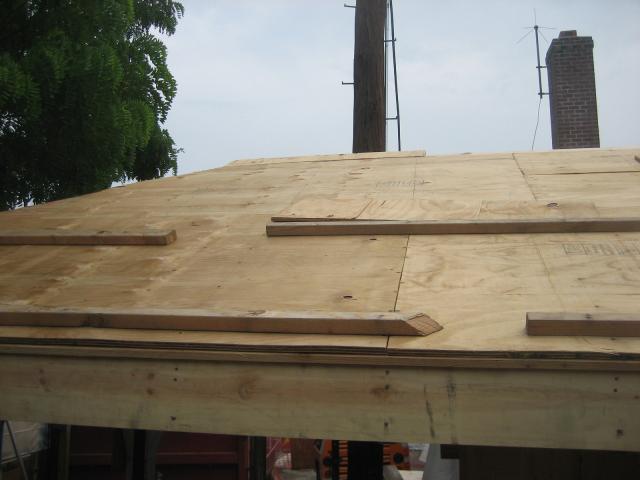New York Facilities Service Office,
-United States Postal Service
Hoboken, NJ
Agency simultaneously
performed the implementation and Construction Management for the following improvements
to Postal Facilities under a combination of contracts. Their project names and description
performed with one of the USPS COTRs in
a calendar year were:
Brooklyn P & D Center, - Exterior Doors
Brooklyn P & D Center, - Loading Dock Equipment Replacement
Ft. Hamilton Station, - Roof replacement & Masonry Repairs
Vanderveer Station, - Roof Replacement & Waterproofing
Morgan P & D Center, - Epoxy Floor Resurfacing
JFK Air Mail Facility, - Replace Inline Compressors
Morris Heights Station, - New Site work & Parking
Co op City Post Office, - New Site work & Parking Reconstruction
Hudson Main Post Office, - New loading
Dock & Roof Extension
Co op City Post Office
One example for design/redesign and Value Engineering with the Architect, Mr.
Vonortas from WASA to redesign the site drainage at the Co op City Post
Office. The site was adjacent to a
nearby river raising the ground water table which would have rendered the
proposed drainage for a new underground storage tank ineffective. We utilized video exploration of abandoned
drainage lines to locate the proper lines for the site to drain into thereby
saving the owner time and money for not having to build an ineffective drainage
system.
The project proceeded according to schedule to pave and landscape the facility with a new brick entrance for customers. The work involved extensive removals of unsuitable materials, rock removals, new site security lighting, security fencing with motorized gates, bold custom USPS logos on the fence, extensive planting, an enclosed loading dock, and signage. The project was completed per the contract schedule.
